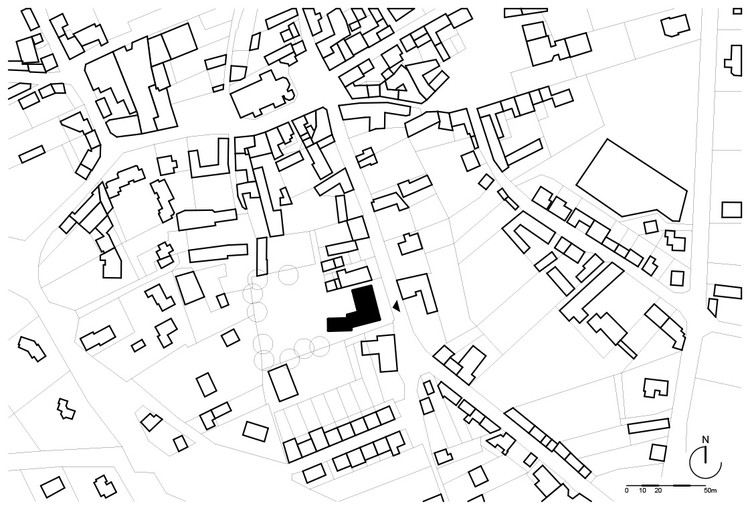
-
Architects: Studio 02
- Area: 350 m²
- Year: 2013
-
Photographs:Luc Boegly

Text description provided by the architects. Regarding the city hall project, we wanted to make sure it fit with the overall local architecture and landscape.

While bringing a modern architectural touch, the design of the building remains in total harmony with the surroundings as far as shapes, colors and location are concerned.

The building is L-shaped: one leg houses all administrative services while in the other one are both the Board room and the wedding hall. At the intersection of those two legs is the main lobby.













